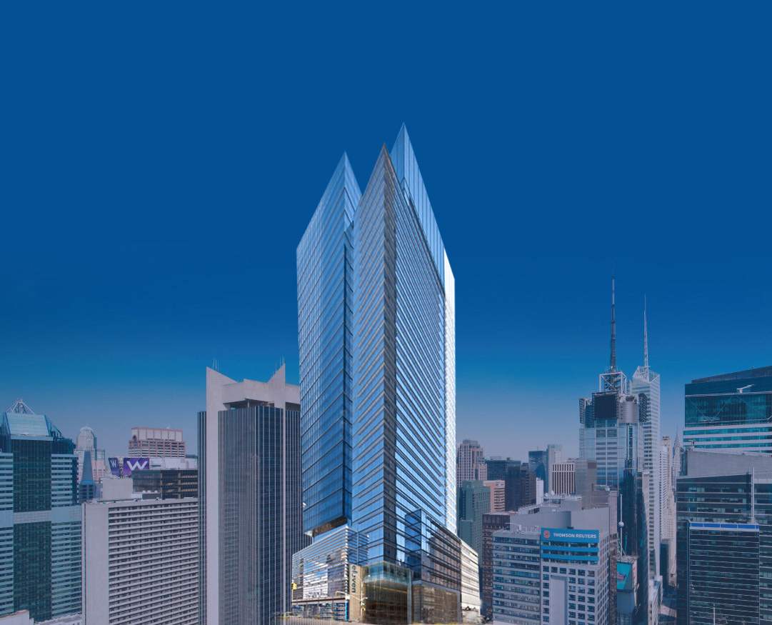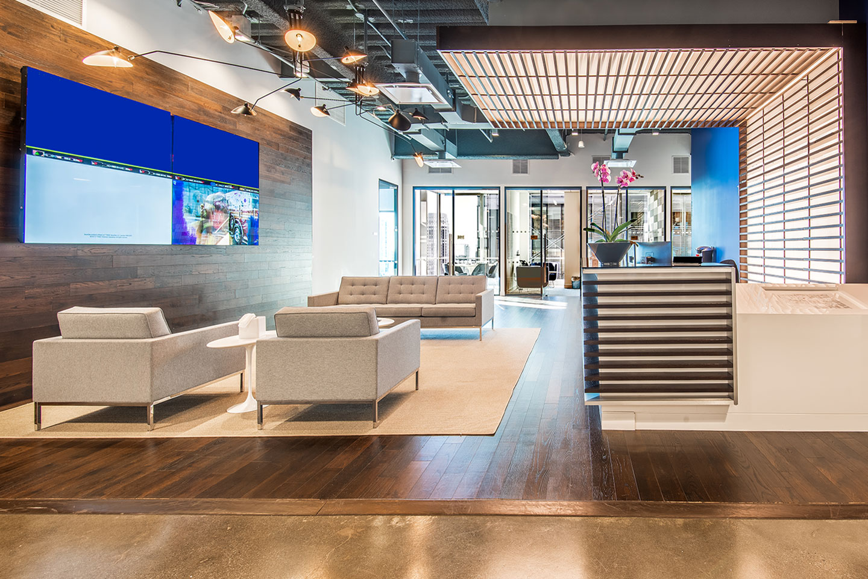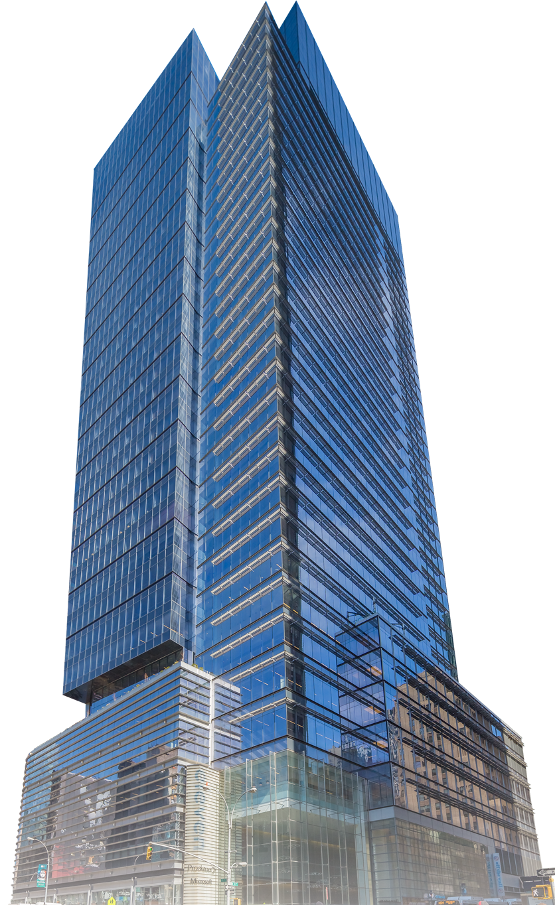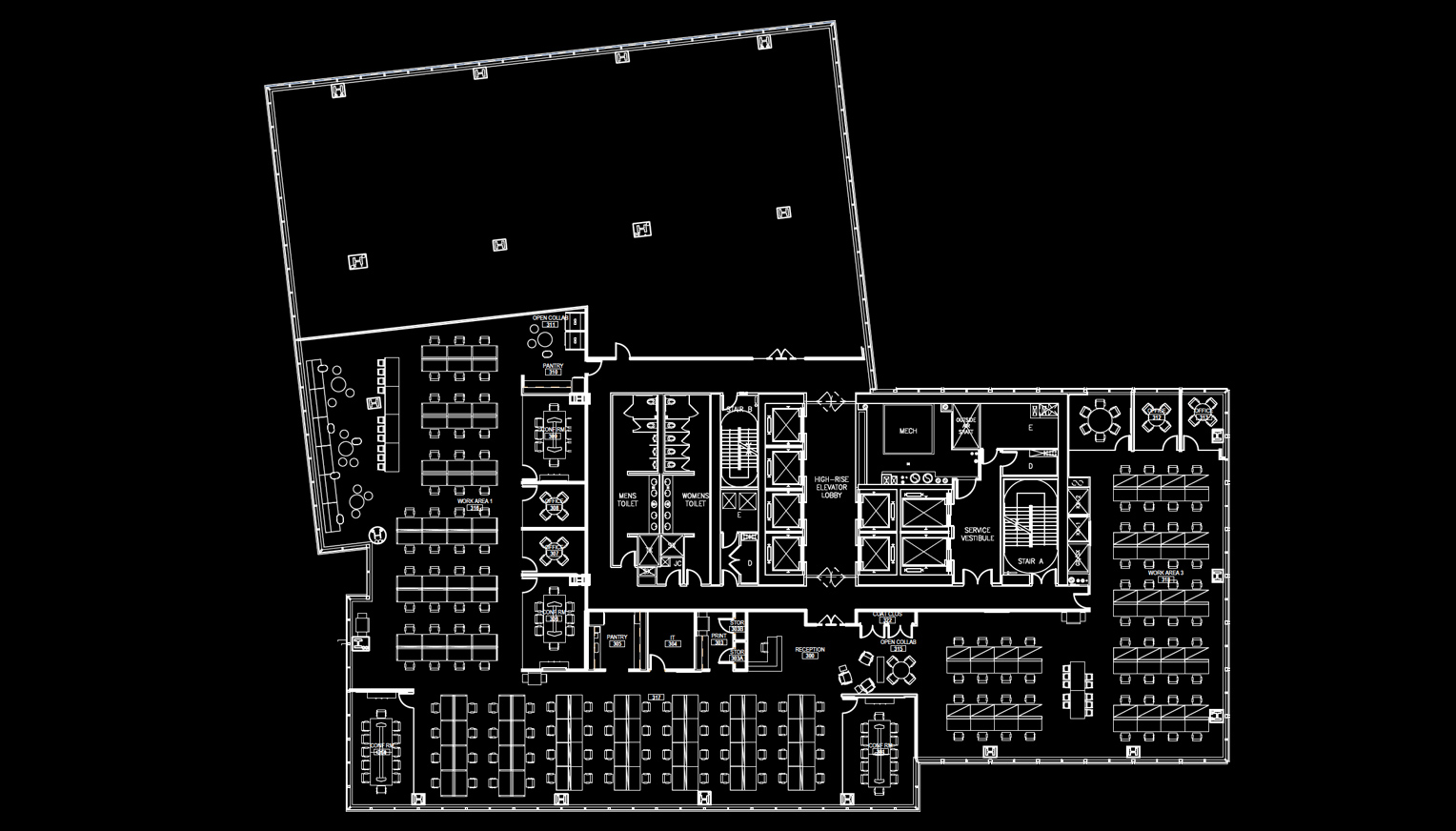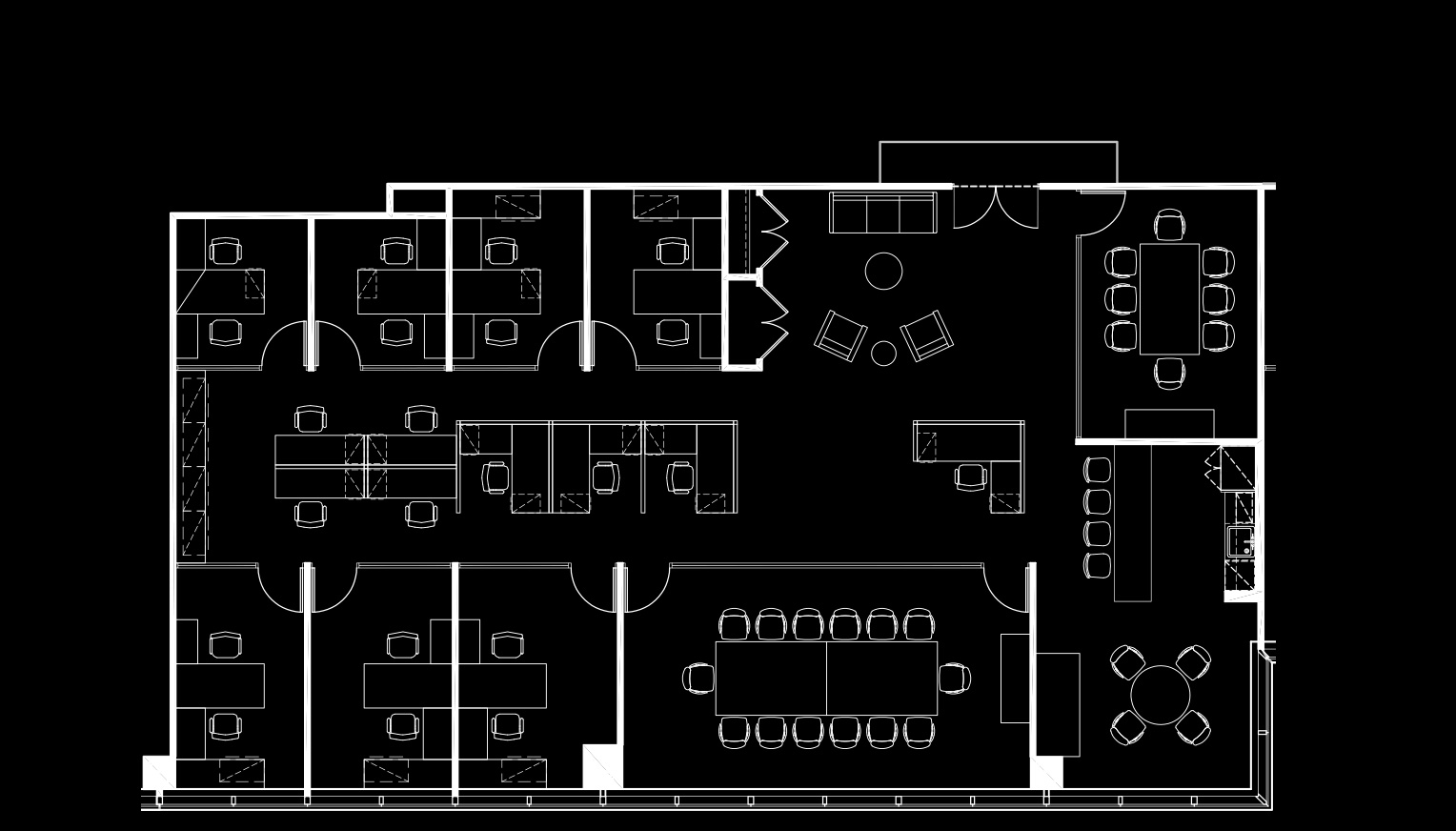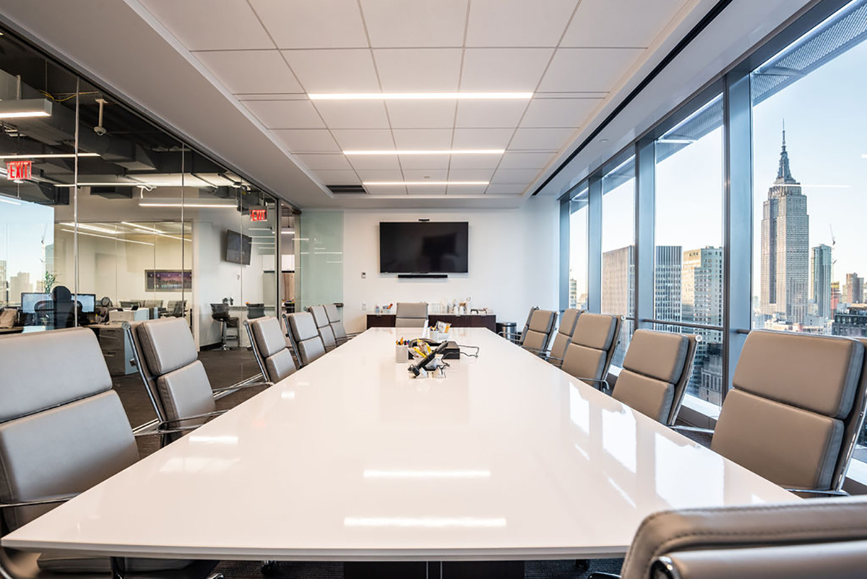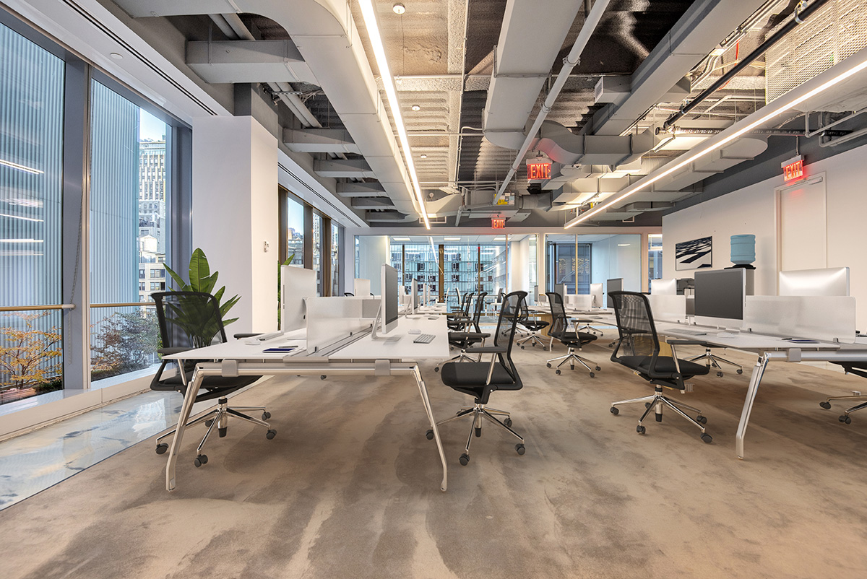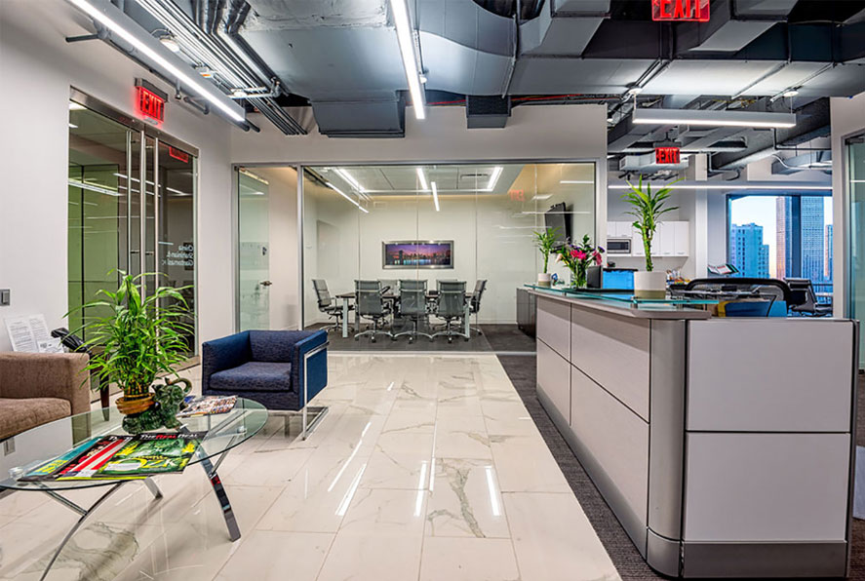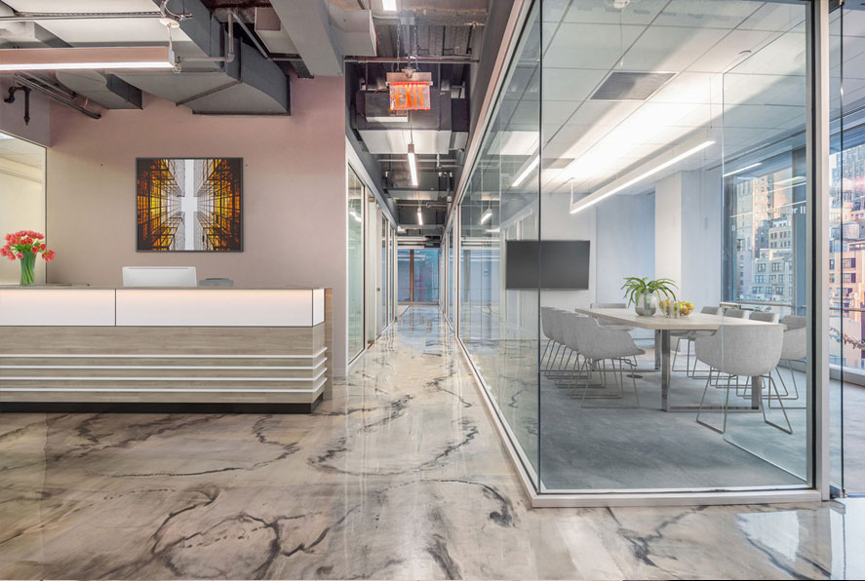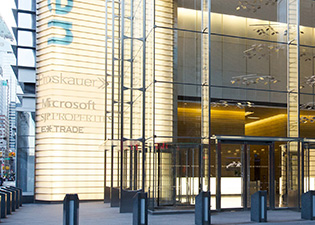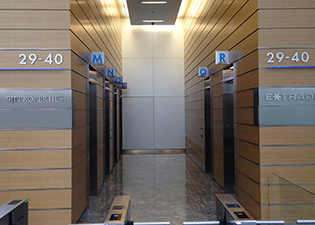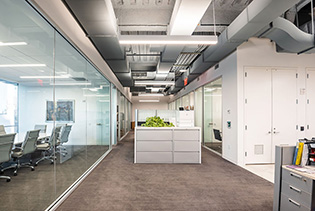
building features
- Highly flexible & efficient floor-plates
- Floor-to-ceiling glass offers spectacular views
- 14’ slab-to-slab height
- Concrete core provides unparalleled safety
- LEED Gold with LEED Platinum air quality
- On-Site Owner with expertise in providing high-end turn-key solutions
- Ownership provides unparalleled white-glove service to tenants including 24/7 engineer and security coverage
- Immediate access to 12 subway lines
- Prestigious tenant roster includes




amenity map


specifications
POWER
- 8 watts/usf available
- Above standard availability of electrical capacity
- Buss duct distribution allowing flexibility for tenant to transfer power between floors as needed. No core drilling necessary
TELECOM
- Vertically stacked telecom closets
- Providers: Verizon, Spectrum, AT&T, Light Tower, Hudson Fiber and Level 3
EMERGENCY POWER
- 1500 KW emergency generator for life safety and critical equipment
- Space allocated for future 2,000 KW generator and fuel supply
HVAC
- Floor-by-floor tenant controlled Mammoth DX Units
- 100 tons of cooling on floors 7-40
- Condenser water available for supplemental cooling requirements
- Web-based Siemens building automation system (BMS)
- Superior indoor air quality due to advanced air filtration system that exceeds LEED Platinum level
OVERTIME HVAC
- HVAC overtime savings
- Floor by floor DX units at OT (currently $85/hour per floor)
- Extended base building hours for Saturday, 9 a.m. to 1 p.m.
CEILING HEIGHTS
- Finished ceiling heights of 10’ on average
ELEVATORS
- High speed destination dispatch elevators which can be programmed to provide an extra level of security.
SECURITY
- Access control at turnstiles integrated with destination based elevators
- Web-based visitor management system
- 24" thick concrete core for occupant safety in stairwells as well as protecting critical infrastructure
OWNERSHIP / MANAGEMENT
- The highest level of concierge style building management from SJP Properties, which provides enhanced responsiveness and caters to the needs of all tenants in the portfolio. SJP Properties have over 30 years of experience as a premier developer and have developed over 25 million square feet of headquarters properties.

contact
For Office Leasing information, please call:
Paul Amrich | 212 984 8122 | paul.amrich@cbre.com
Neil King | 212 984 8352 | neil.king@cbre.com
Josh Pernice | Office: 212 984 6658 | Mobile: 845 978 0536 | josh.pernice@cbre.com
Eddie Sisca | Office: 212 984 8091 | Mobile: 201 421 7722 | eddie.sisca@cbre.com
CBRE
For information, please call:
Alexander Erdos | 212 335 2200 | aerdos@sjpproperties.com
SJP Properties
Paul Amrich | 212 984 8122 | paul.amrich@cbre.com
Neil King | 212 984 8352 | neil.king@cbre.com
Josh Pernice | Office: 212 984 6658 | Mobile: 845 978 0536 | josh.pernice@cbre.com
Eddie Sisca | Office: 212 984 8091 | Mobile: 201 421 7722 | eddie.sisca@cbre.com
CBRE
For information, please call:
Alexander Erdos | 212 335 2200 | aerdos@sjpproperties.com
SJP Properties
